Nestled at the end of one of Red Hill’s most luscious streets, this prominent brand new property effortlessly blends a bold architectural vision with refined inner-city elegance.
This homely two-storey residence embraces a timeless charm through its expert craftsmanship, gorgeous tri-coloured exterior, and warm aesthetic which comfortably places it amongst the much-lauded properties of the surrounding rolling hills of Brisbane’s inner north-west.
Property features include:
– Never-before-lived-in architectural wonder from Hayward Developments
– Extensive and well-positioned 410m2 lot space
– Secluded location at the end of a leafy Red Hill cul-de-sac Spacious living and dining spaces with bar and butler’s closet Seamless Miele kitchen including dual ovens and induction stove top
– Two studies, powder room, and laundry
– Outdoor patio for cooking and dining, secured backyard, and 3.4 x 7m heated saltwater pool
– 30 solar panels on roof
– Sheltered downstairs bedroom with ensuite
– Three upstairs bedrooms with expansive bathroom
– Master suite with balcony, WIR, and ensuite
– Double garage, ample storage, and mud room
– Ducted AC, ceiling fans, and original timber flooring
– Private side entry and comprehensive home security including cameras
– Close to cafes, schools, Suncorp Stadium, bus stops, and CBD
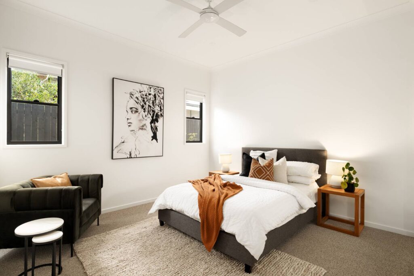
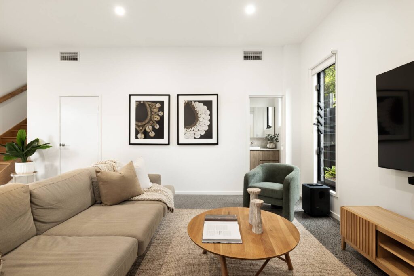
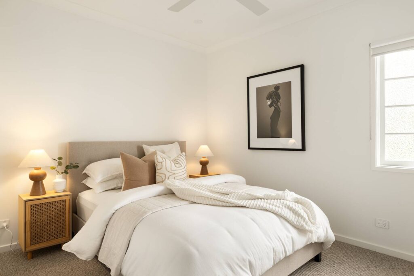
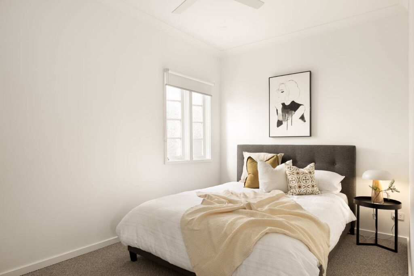
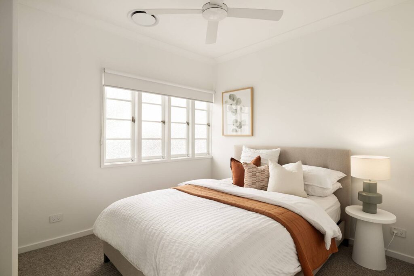
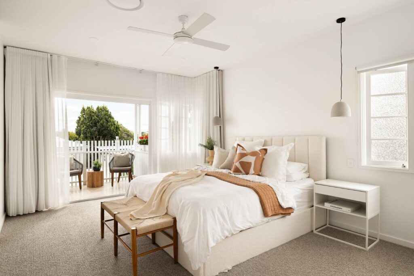
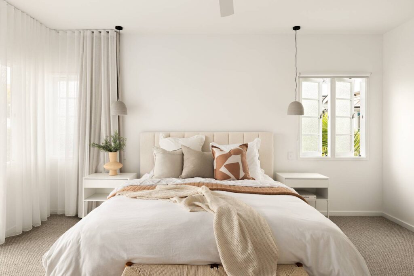
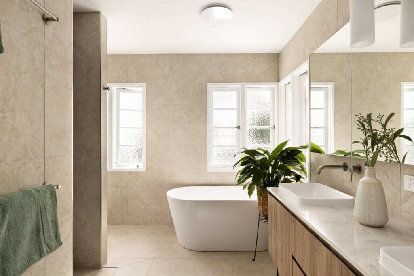
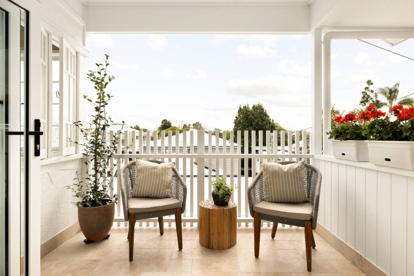
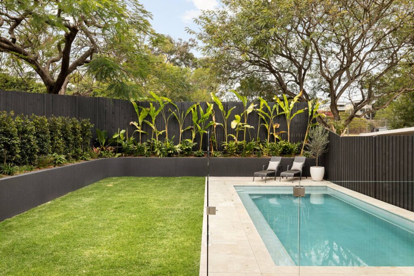
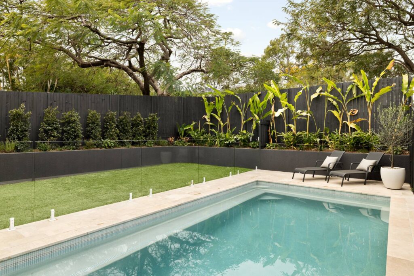
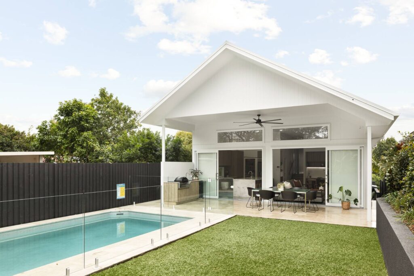
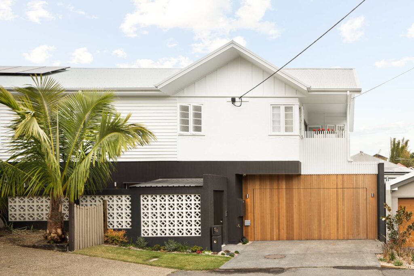
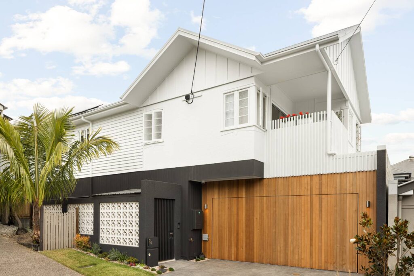
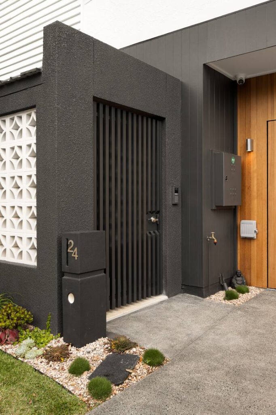
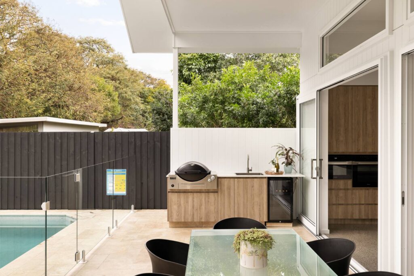
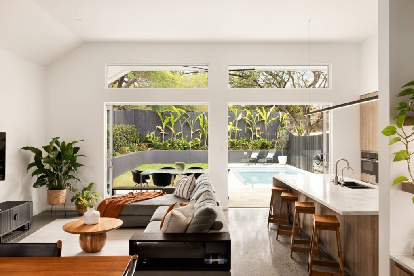
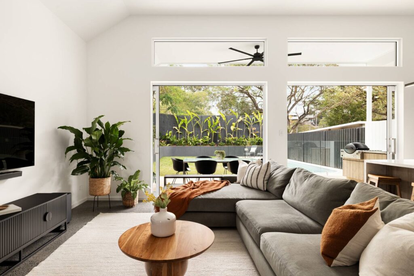
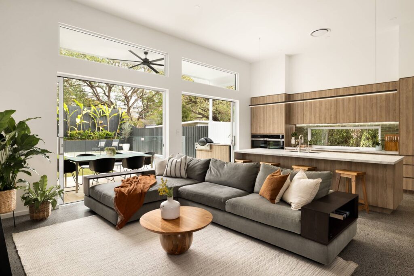
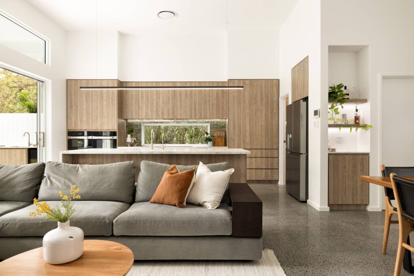
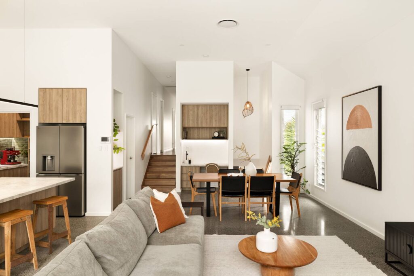
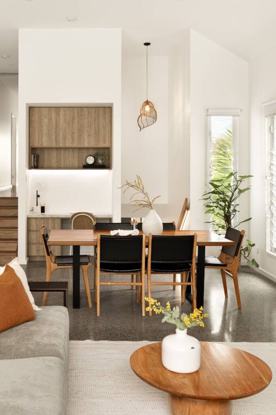
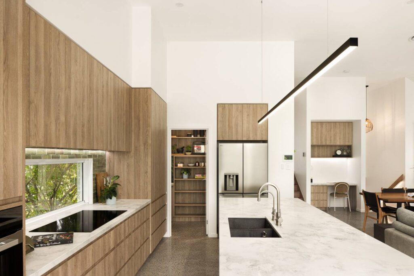
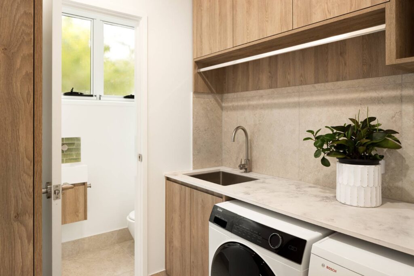
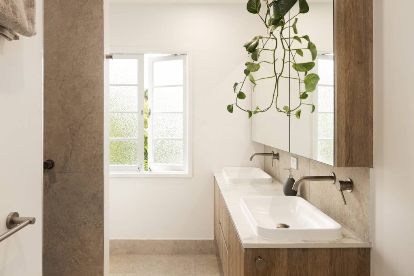
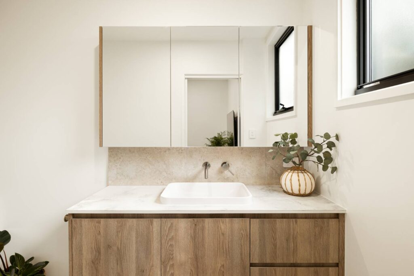
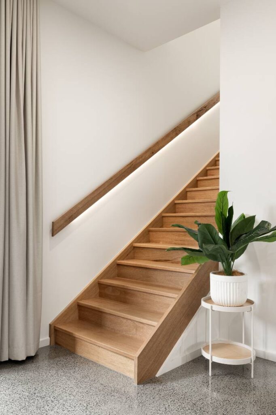
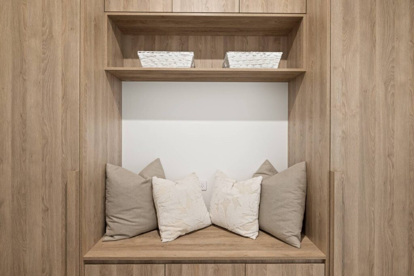
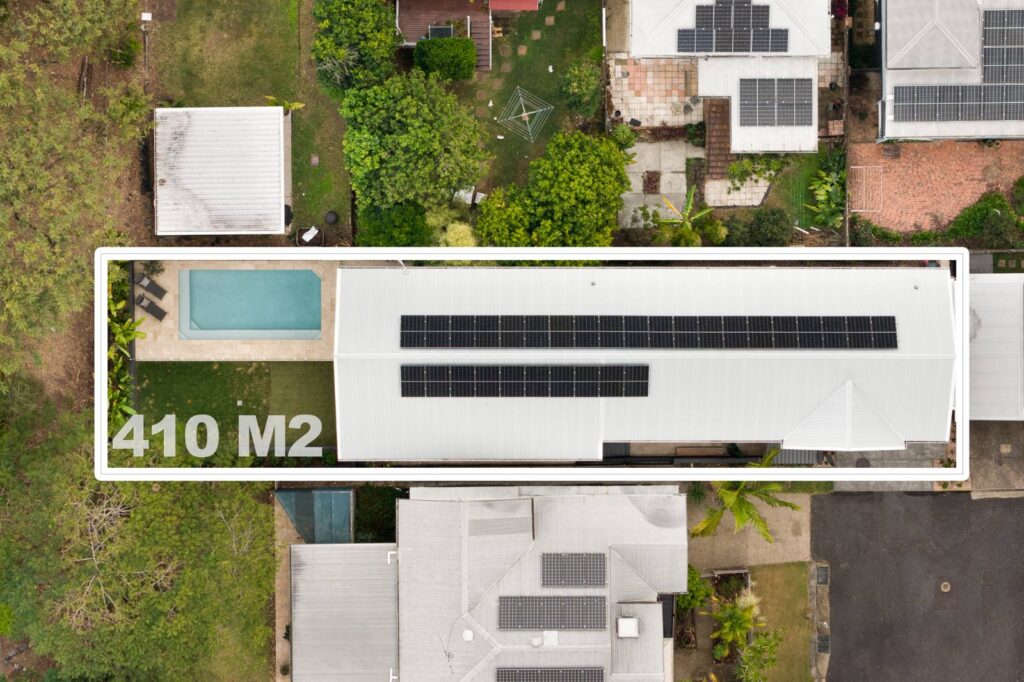
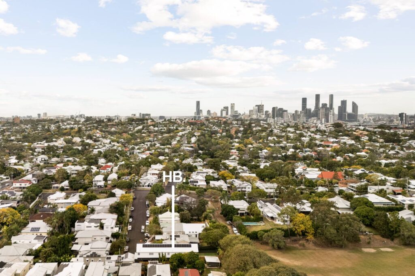
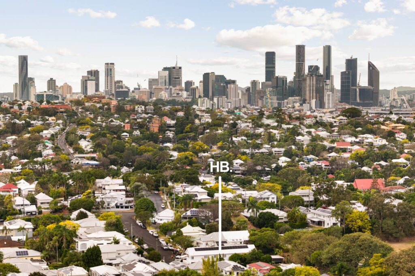































Nestled at the end of one of Red Hill’s most luscious streets, this prominent brand new property effortlessly blends a bold architectural vision with refined inner-city elegance.
This homely two-storey residence embraces a timeless charm through its expert craftsmanship, gorgeous tri-coloured exterior, and warm aesthetic which comfortably places it amongst the much-lauded properties of the surrounding rolling hills of Brisbane’s inner north-west.
Property features include:
– Never-before-lived-in architectural wonder from Hayward Developments
– Extensive and well-positioned 410m2 lot space
– Secluded location at the end of a leafy Red Hill cul-de-sac Spacious living and dining spaces with bar and butler’s closet Seamless Miele kitchen including dual ovens and induction stove top
– Two studies, powder room, and laundry
– Outdoor patio for cooking and dining, secured backyard, and 3.4 x 7m heated saltwater pool
– 30 solar panels on roof
– Sheltered downstairs bedroom with ensuite
– Three upstairs bedrooms with expansive bathroom
– Master suite with balcony, WIR, and ensuite
– Double garage, ample storage, and mud room
– Ducted AC, ceiling fans, and original timber flooring
– Private side entry and comprehensive home security including cameras
– Close to cafes, schools, Suncorp Stadium, bus stops, and CBD
